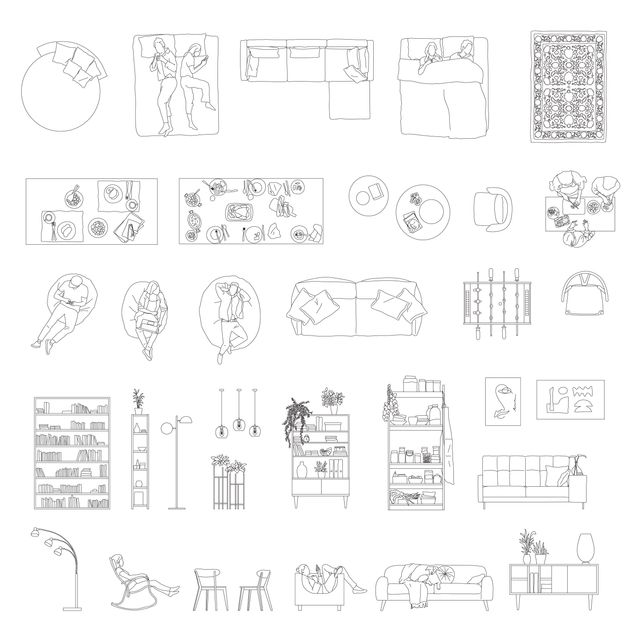
Living Room Furniture
Sofas, armchairs, coffee tables, TV units & more.
INSTANT DOWNLOAD • ORGANIZED BY CATEGORIES
Perfect for Interior Designers & Architects. Drag & drop professional blocks into your AutoCAD, Revit or SketchUp projects and save hours on every design.

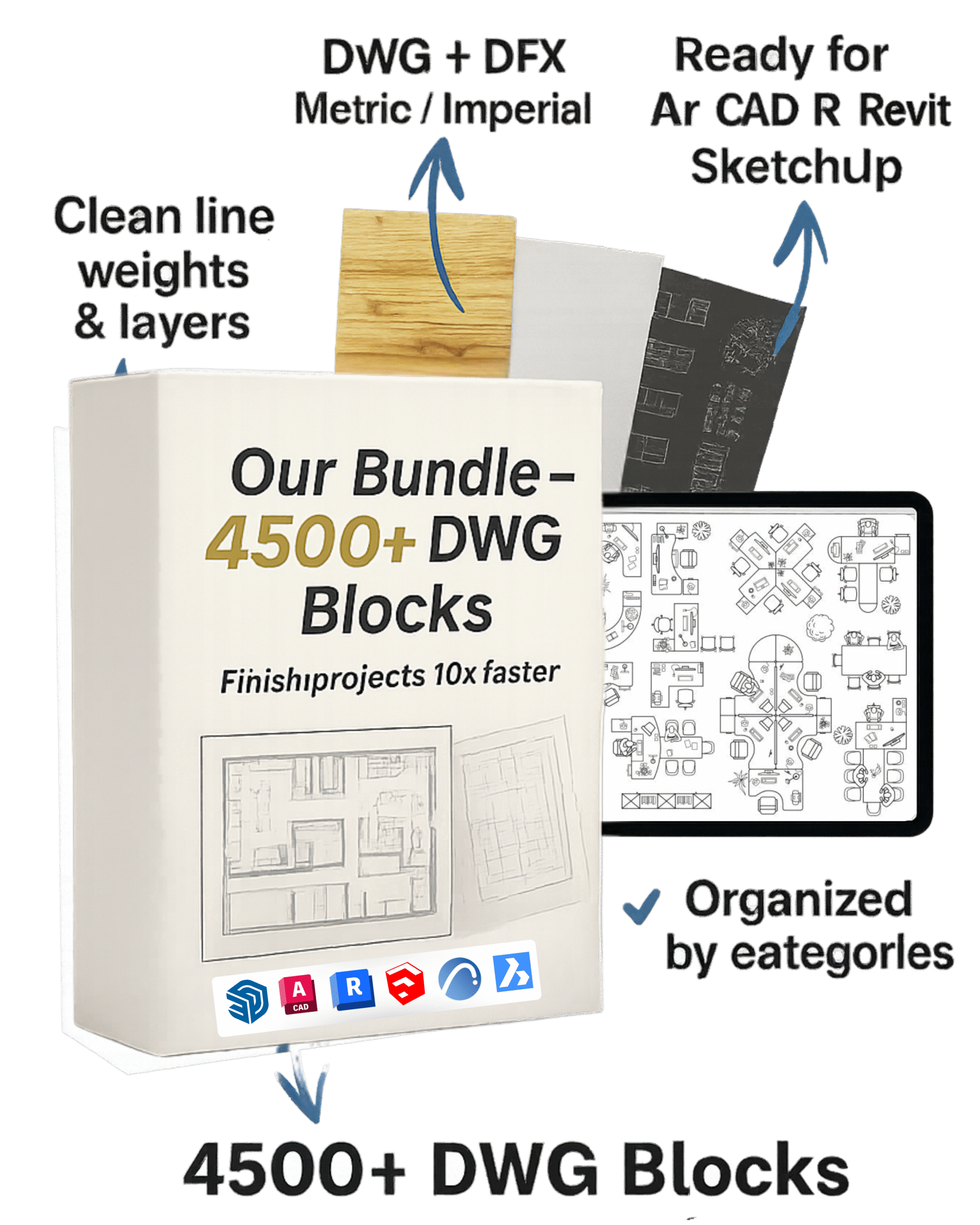
Organized DWG/DXF blocks for faster interior & architecture workflows.

Sofas, armchairs, coffee tables, TV units & more.
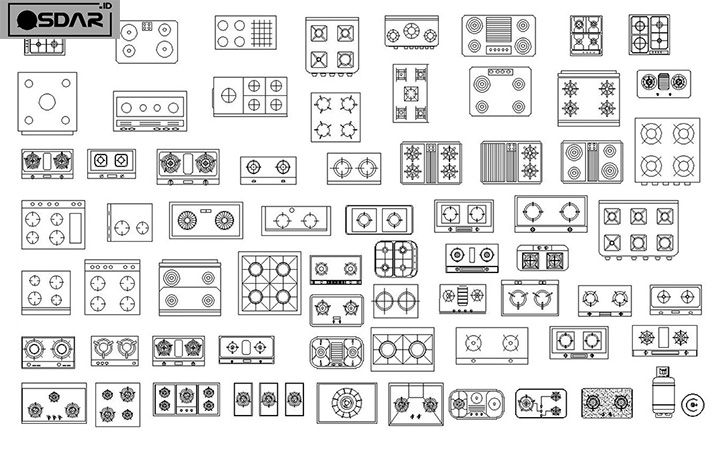
Ranges, fridges, sinks, islands, cabinetry modules.
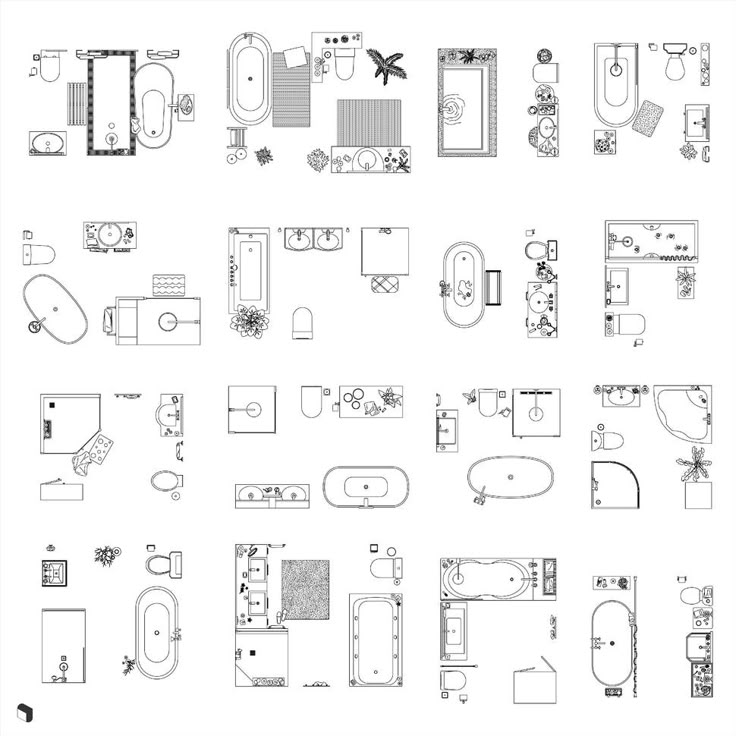
Showers, bathtubs, toilets, vanities, mirrors.
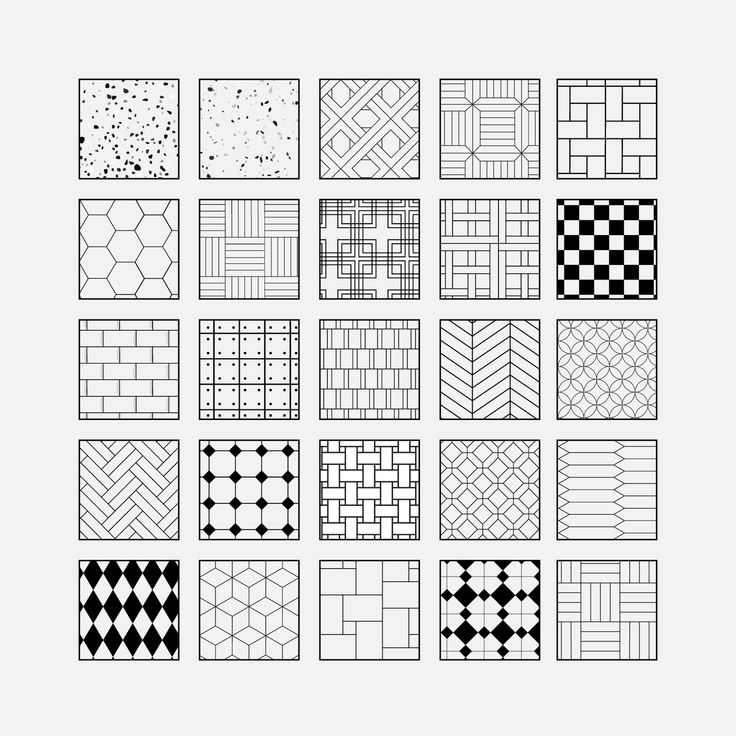
Walls, floors, stone, wood, tiles, glass.
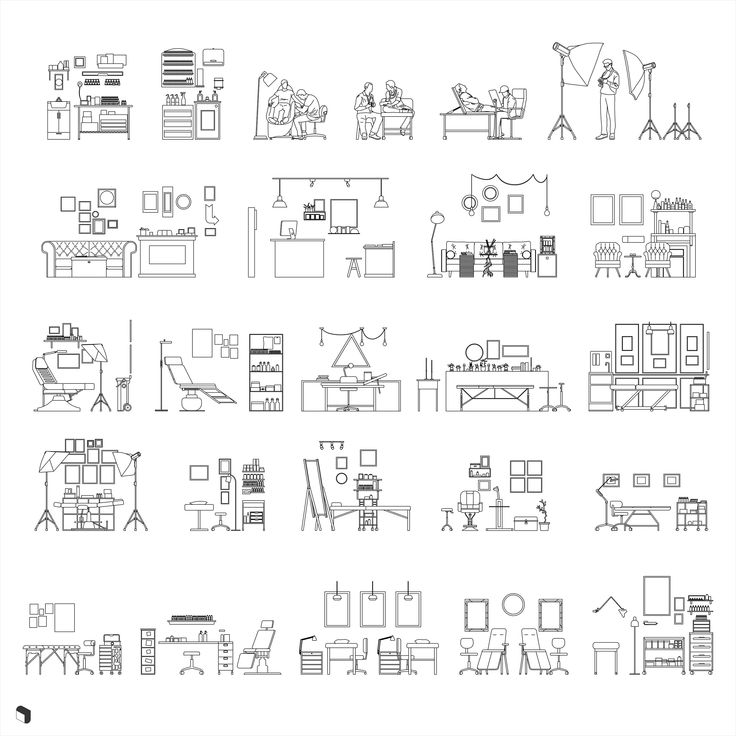
Workstations, meeting rooms, receptions, retail.
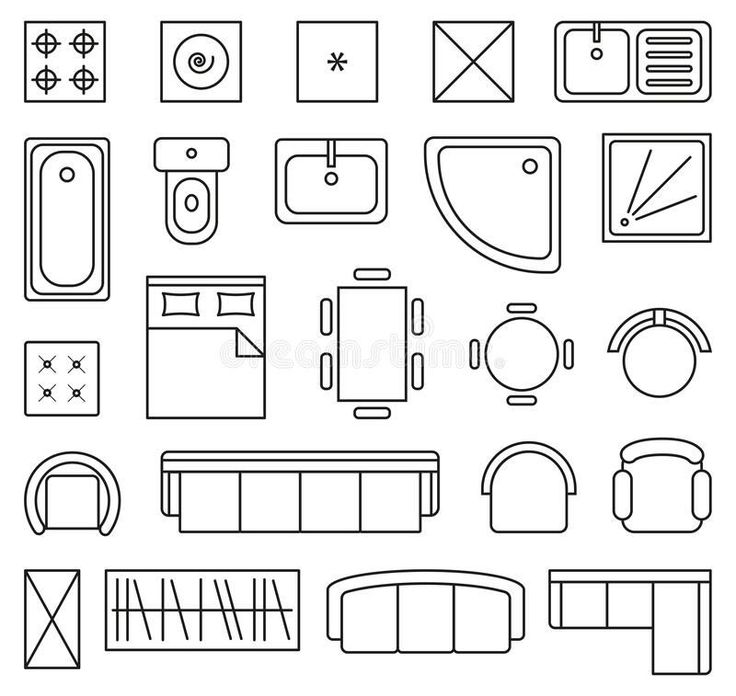
Walls, glazing, doorsets & system components.
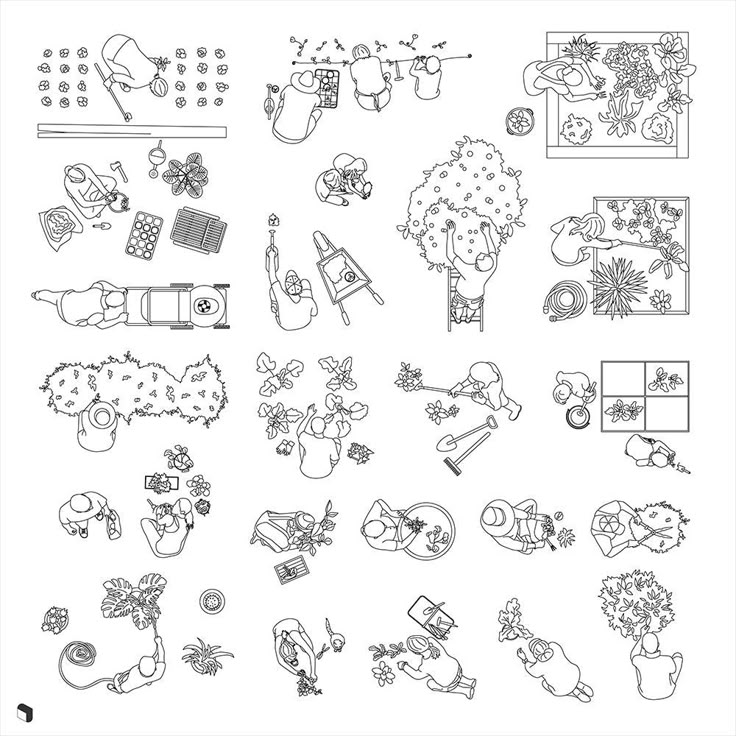
Benches, pergolas, lighting, trees & shrubs.
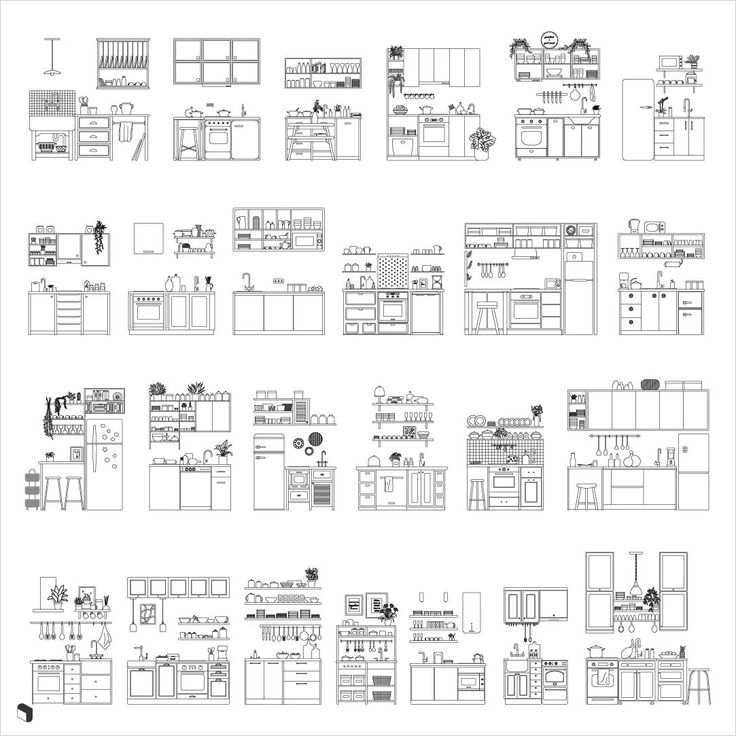
Columns, beams, supports & structural elements.
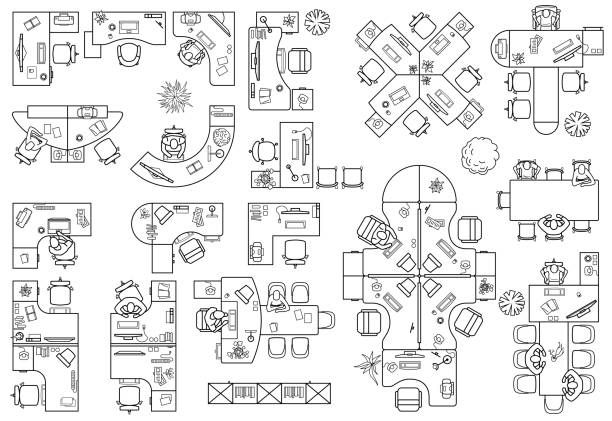
Plumbing fixtures, piping symbols & connections.
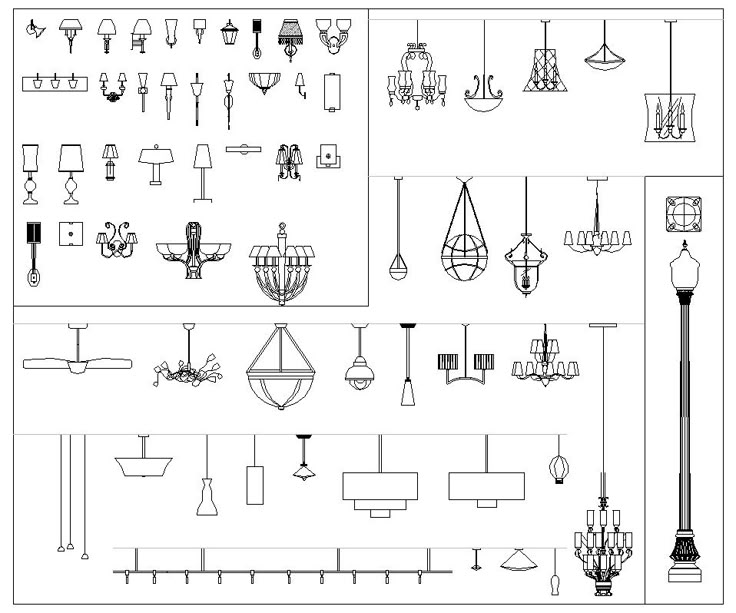
Lighting, sockets, switches, devices & symbols.
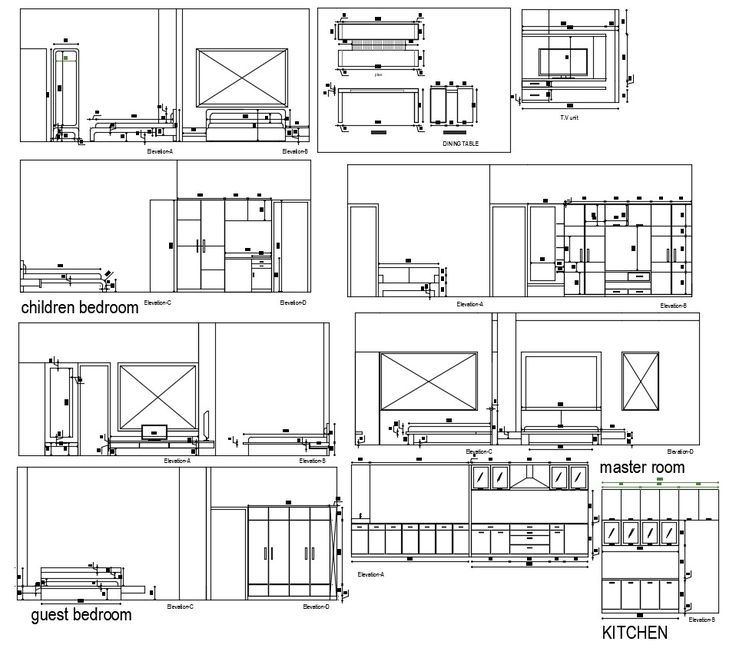
Ducts, diffusers, units & MEP symbols.

Title blocks, legends & annotation styles.
4,500+ DWG/DXF blocks, clean layers, consistent lineweights — built to save you hours on every project.
Open, place, and edit blocks in AutoCAD®, Revit®, SketchUp®, or any tool that supports DWG/DXF. Clean layers and consistent lineweights keep your drawings professional.
From residential to commercial — drag in the right elements and start immediately. Ready for metric/imperial and aligned with common standards.
Stop redrawing repetitive details. Use professionally formatted blocks to cut hours of work and upgrade the quality of your presentations.
Inside: Living Room · Kitchen · Bathroom · Hatch · Commercial · Partitions · Outdoor · Structural Members · Hydraulics/Sanitary · Electrical · HVAC · Templates
From checkout to your drawings in three simple steps.
Secure payment via cards, PayPal, and digital wallets.
Instant access to neatly organized ZIP folders.
Import DWG/DXF into AutoCAD, Revit, or SketchUp and start designing.
No subscription • Instant download •
Real outcomes from studios and freelancers using Our Bundle to speed up daily work.
Switched from manual drafting to ready blocks. Saved ~6 hours on a single kitchen layout and kept layers perfectly clean.
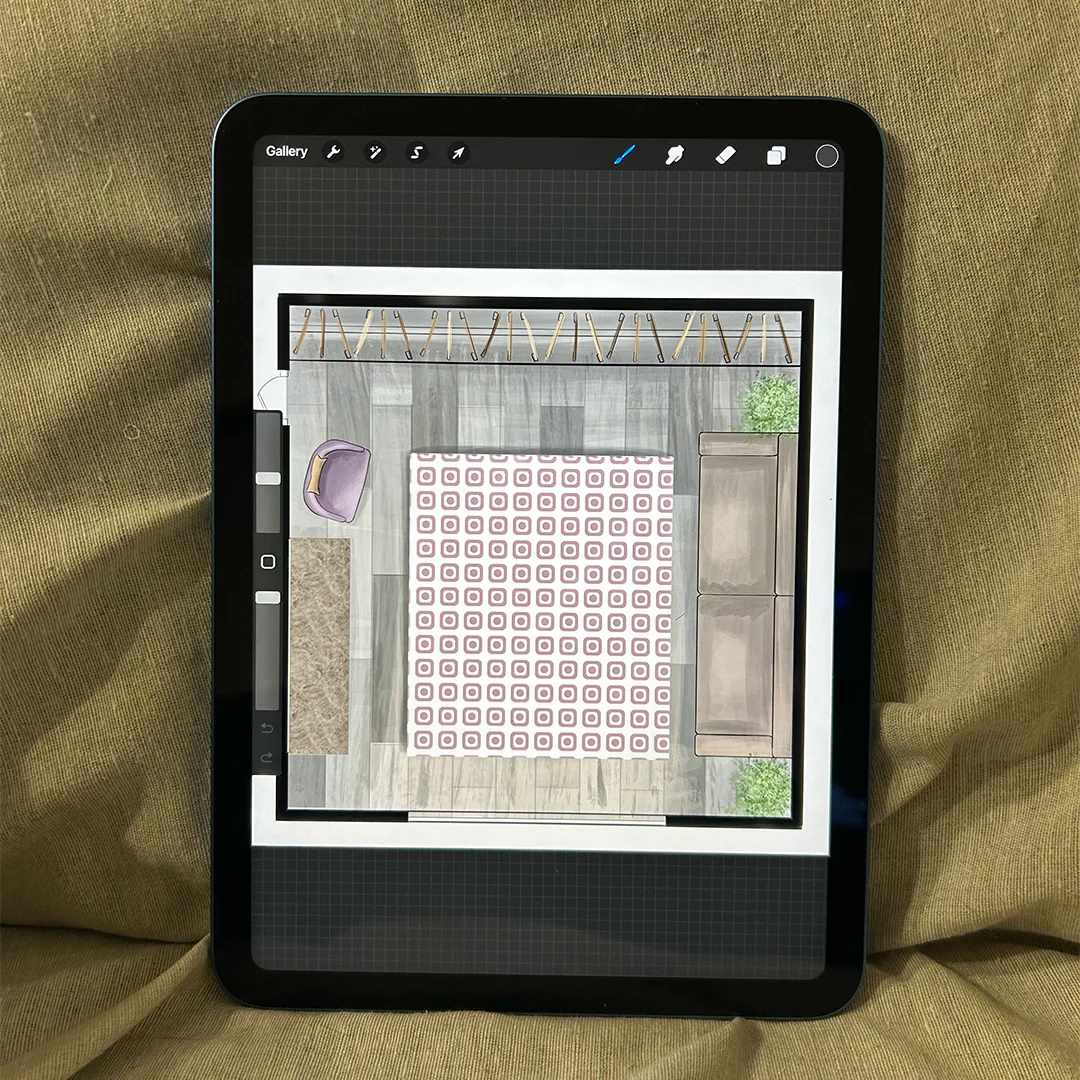
Clean geometry and consistent line weights. DWG/DXF worked flawlessly across AutoCAD and SketchUp.
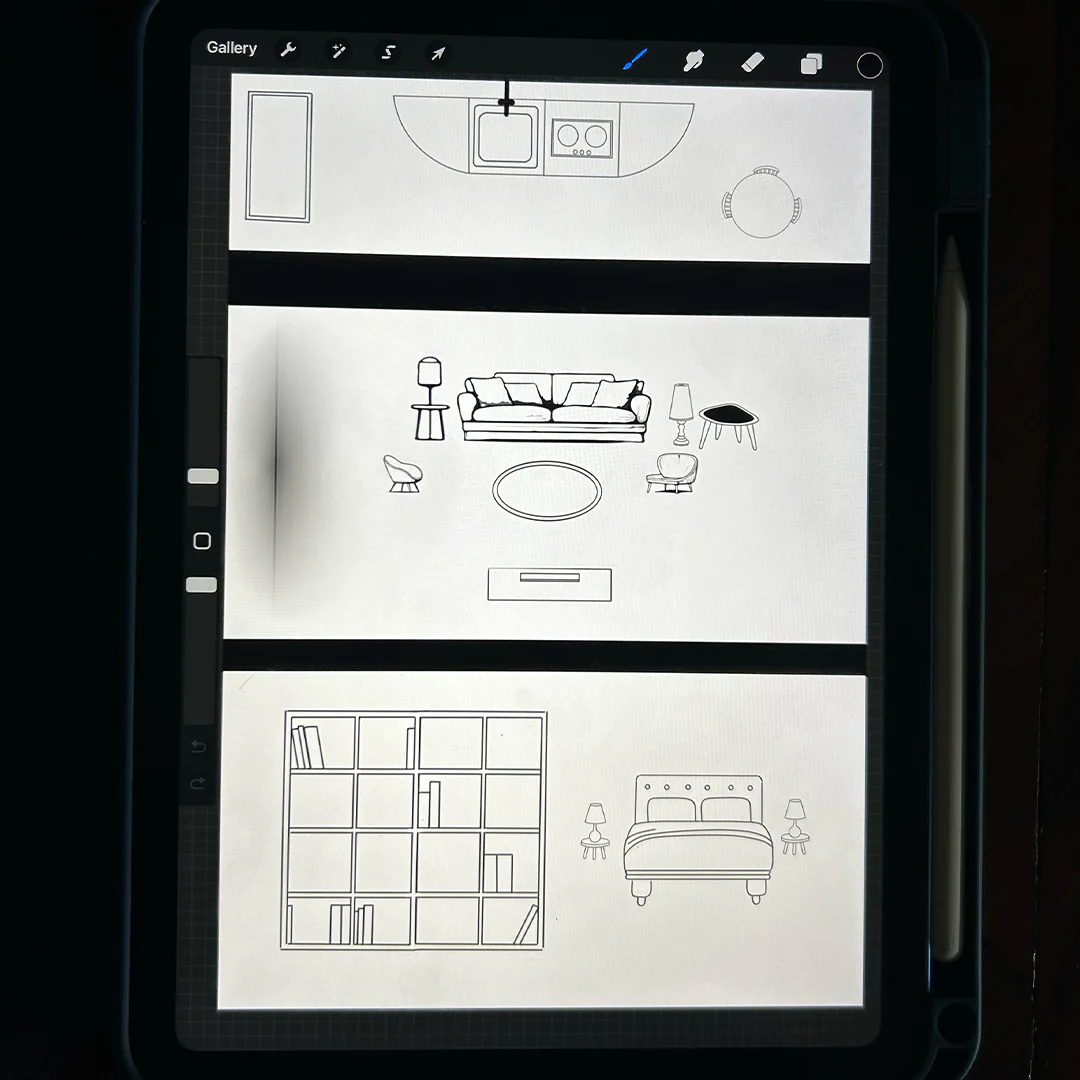
Great value for money. The library covers our most frequent details and symbols — sped up revisions dramatically.
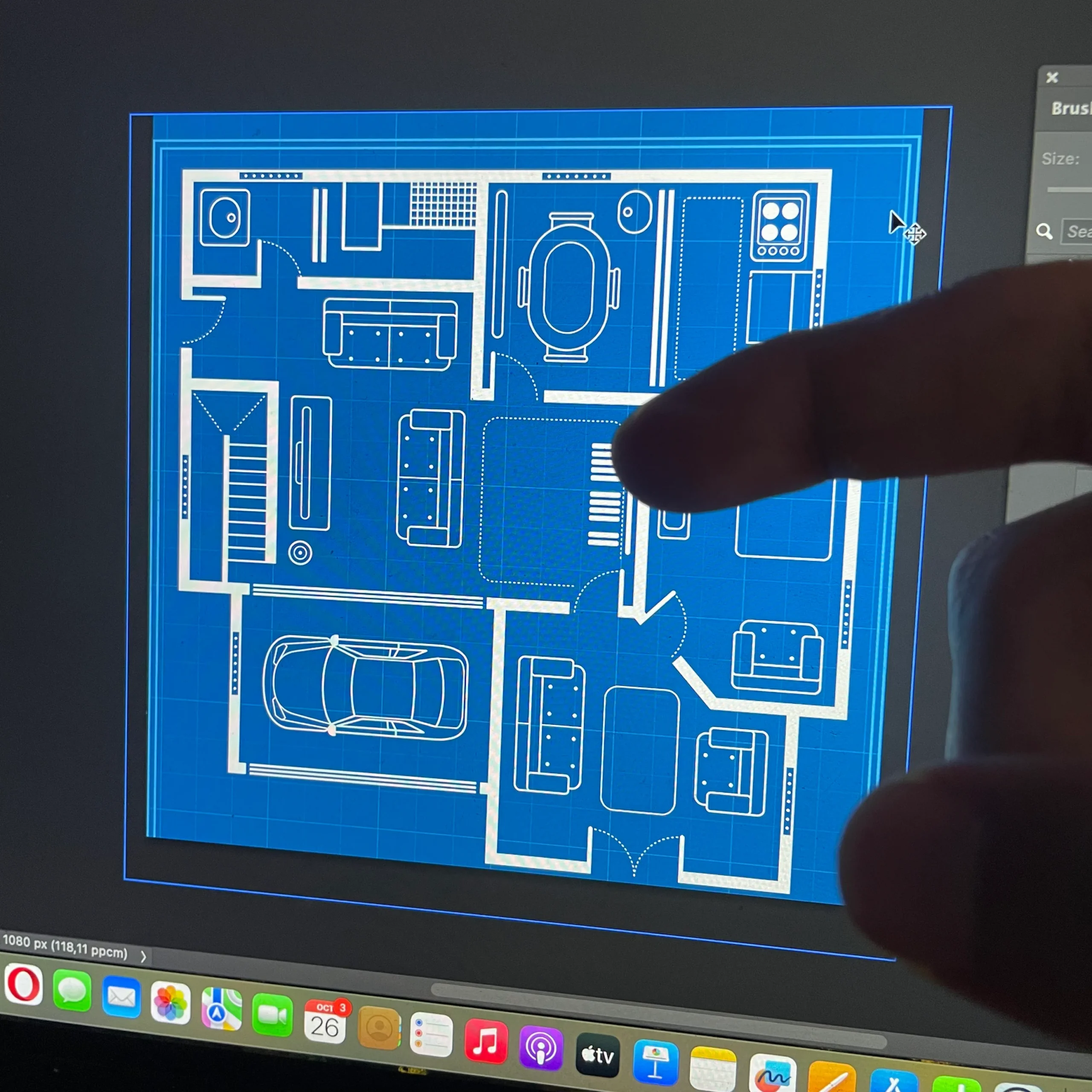
4,500+ curated DWG/DXF blocks to finish projects faster with clean layers and consistent line weights.

Secure checkout • Instant access • No subscription
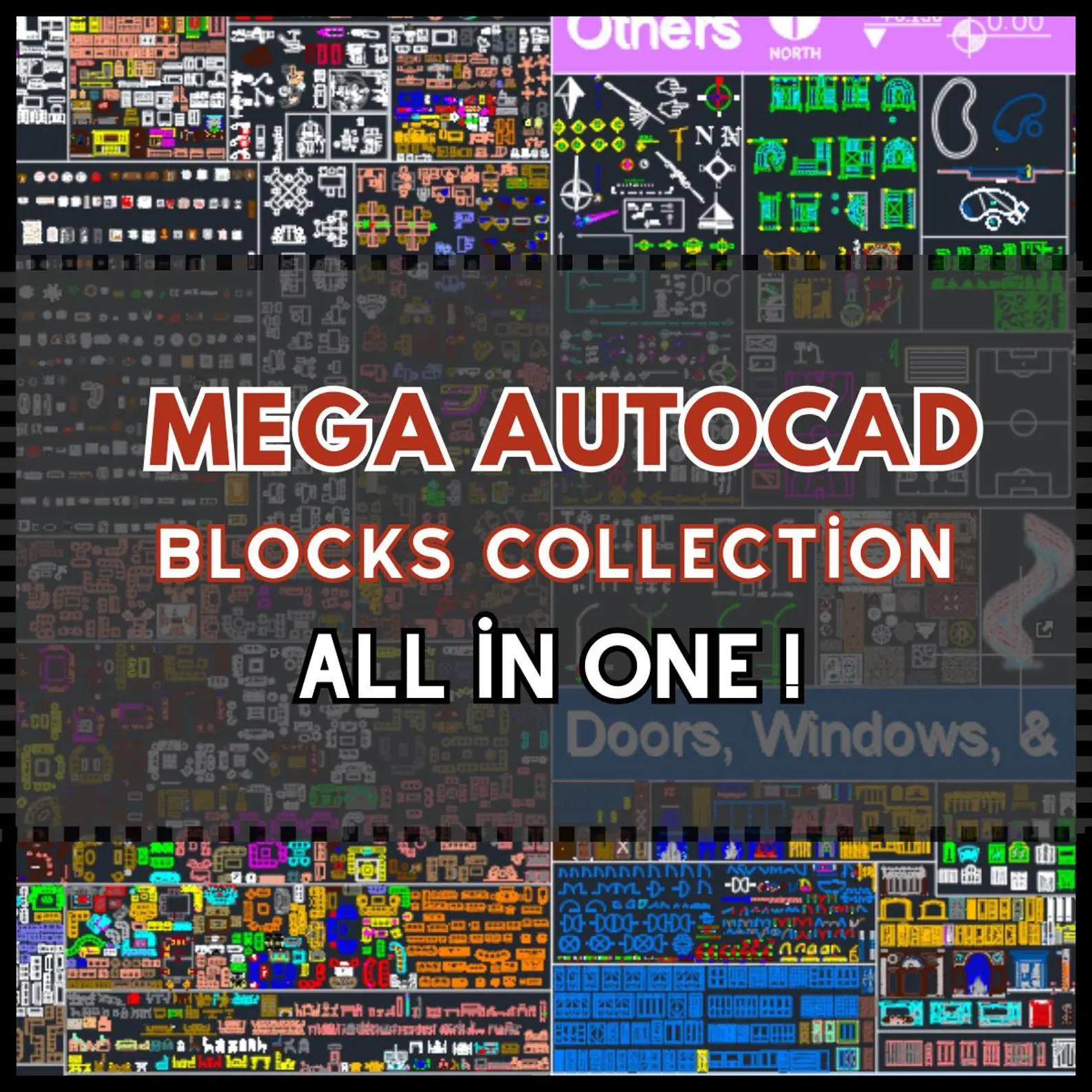
Quick answers about formats, usage, updates and refunds.
